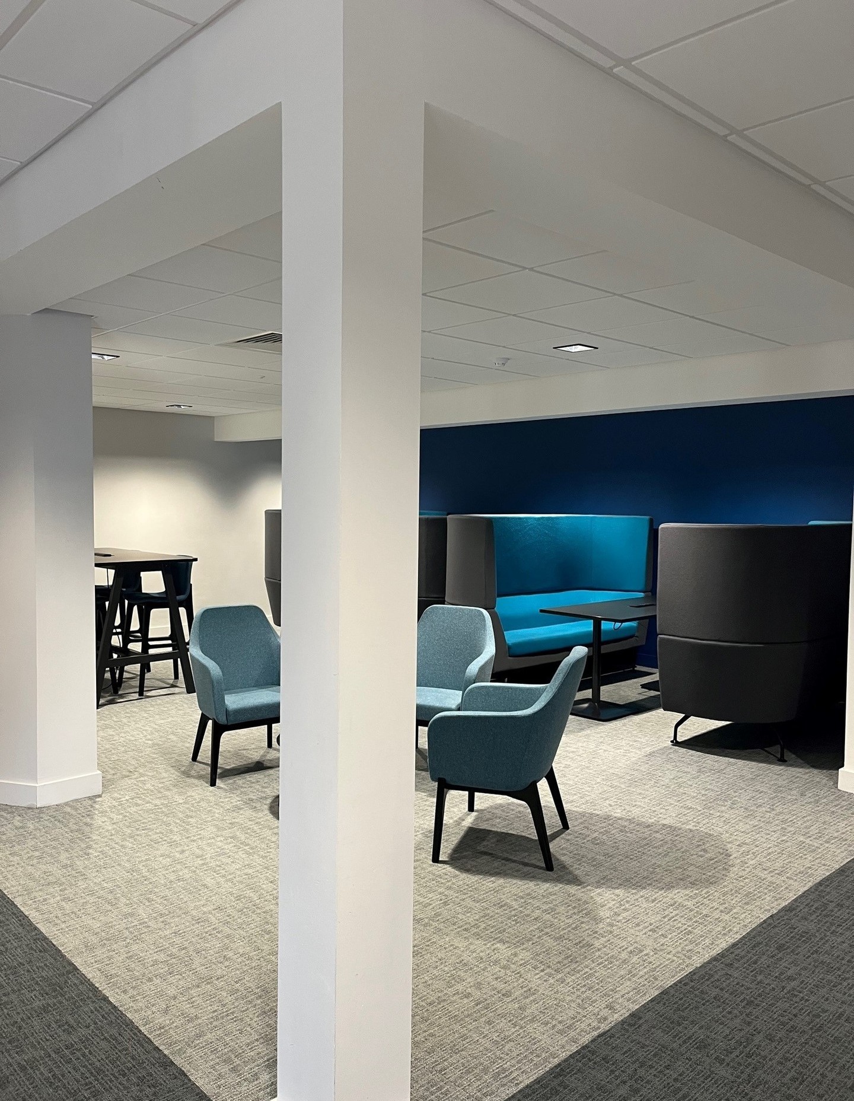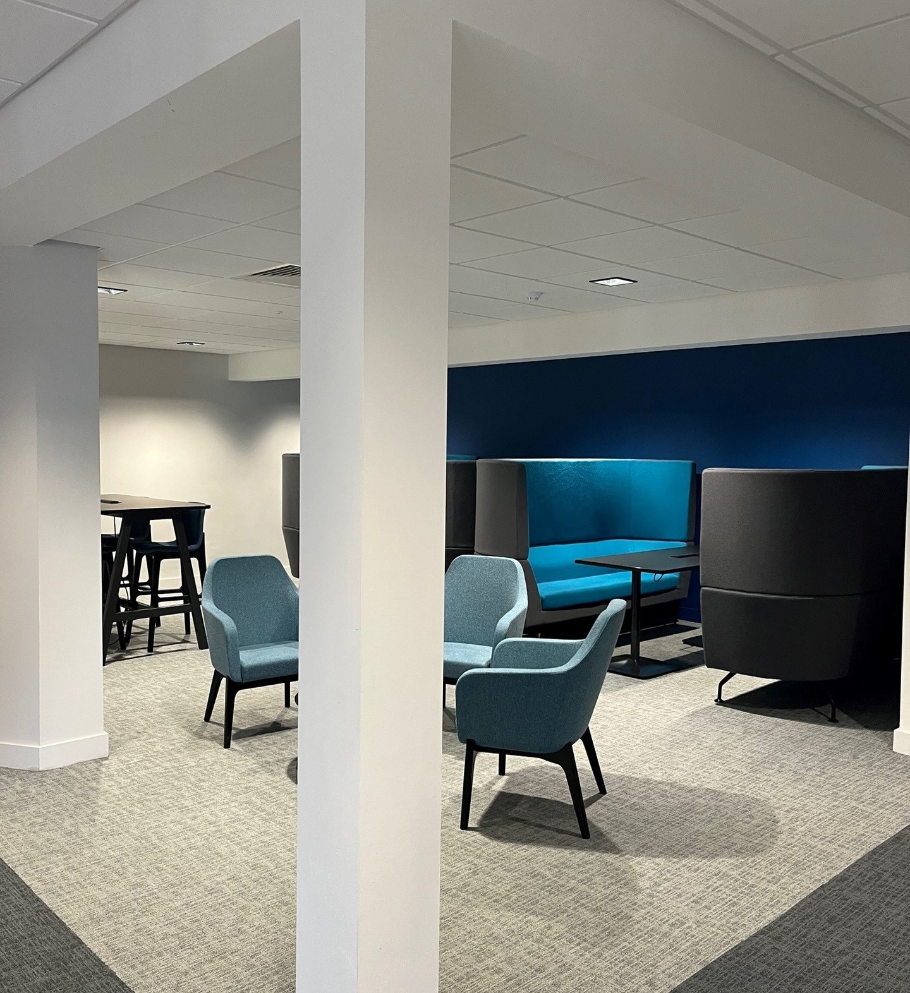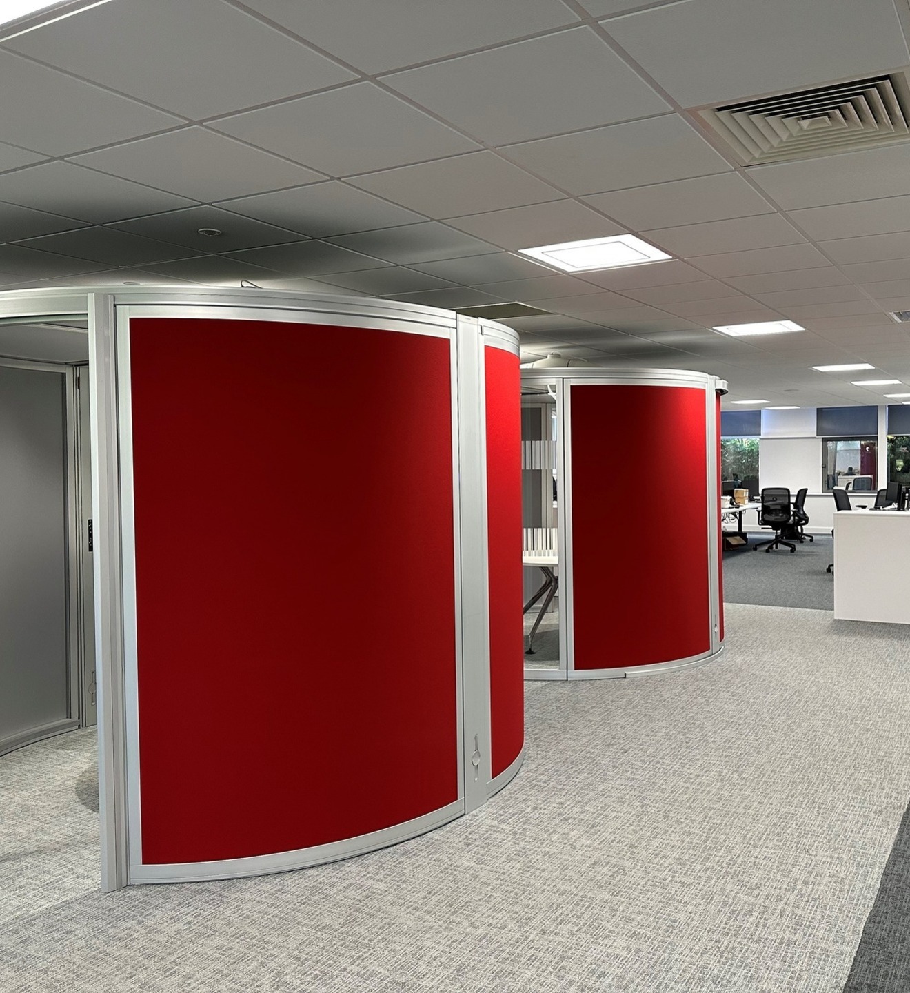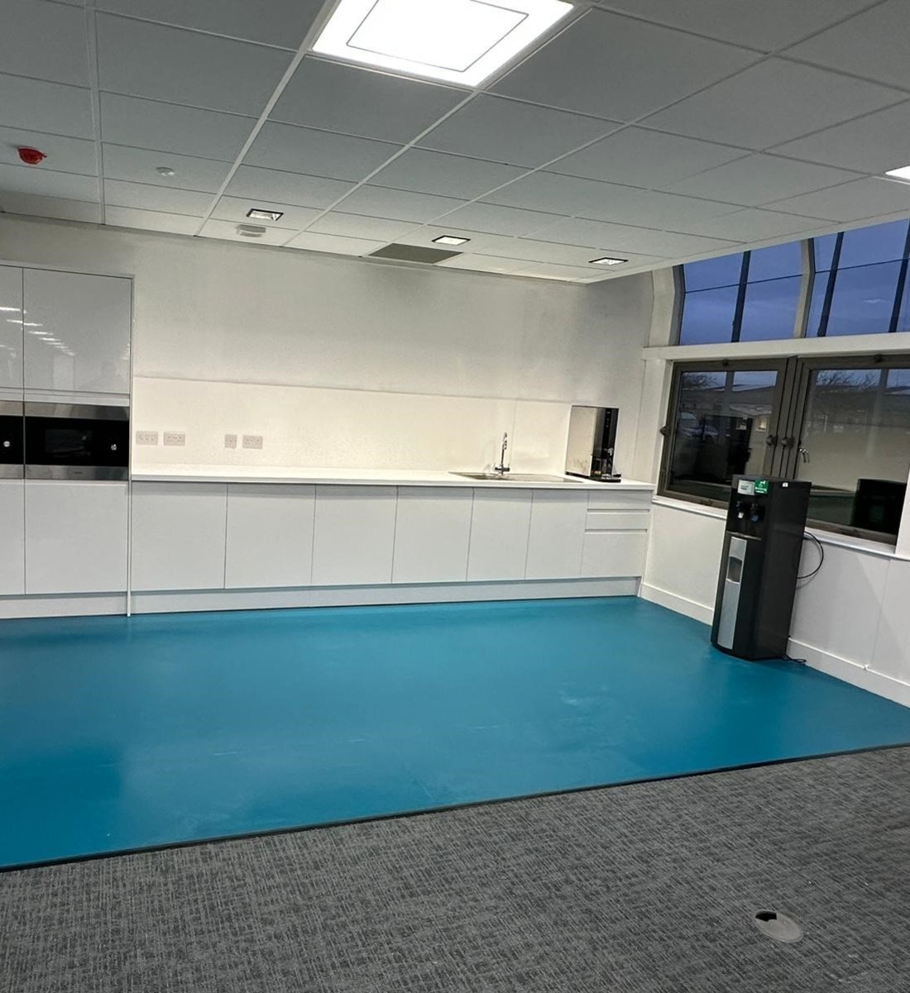The scheme was designed in house.
The Yorkshire Maintenance Team worked closely with the client to value engineer the project and ensure that his design brief and specific requirements were reflected in the final design scope of works.
After receiving approval for the project, we proceeded to submit the necessary documentation to building control for their seal of approval. Construction work commenced in early December 2022, starting with the installation of new air conditioning, data infrastructure, and a complete rewiring of the new office space.
We dedicated our workshop to designing and manufacturing custom three-metre-high laminated doors and hardwood frames for the newly created meeting rooms and boardroom.
Additionally, purpose-built areas such as new flooring, a kitchen, and staff break-out spaces were meticulously constructed. To enhance the overall atmosphere, we created a new lighting scheme that seamlessly intergrated with the existing system.

Client Feedback
"Just wanted to formally say thanks to Jason, Martyn, Elliot and the rest of the extended team, for the works that they have done for us, it has been a pleasure working with them. They are a credit to you and your business."
Mark Russell - Facilities and Health & Safety Manager, Ingenico


Project Gallery




Talk to us about your next project
Contact the team at The Yorkshire Maintenance Co to see how we can help you. Book a call today.


